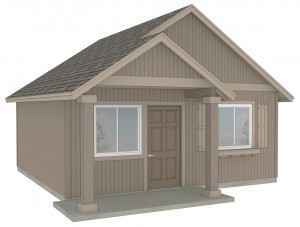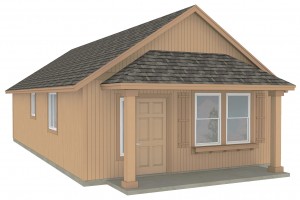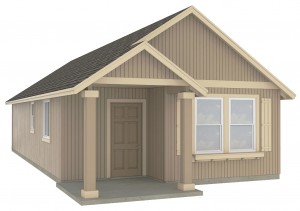The WS400 Model
1 Bedroom 1 Bath | 400 Sq. Ft. |
Like a perfect bite of chocolate, the innovative design of the WS 400 amazingly satisfies all of your needs. This 400 sq. ft. small house plan maximizes every inch of space for comfort and efficiency. The shared living space brings the kitchen, dining and living room together in one open space, great for cooking dinner while talking to guests. The private bedroom is light and bright with a generous closet and the bathroom has a full tubshower and room for a stackable washer and dryer. The optional two-car garage gives plenty of room to store cars, equipment and all the gear your heart desires. This smart sized revolutionary stick built home favors quality over quantity and can meet a variety of needs from a guest house on your land to your getaway cabin. Take a Tour
The WS880 Model
2 Bedrooms 1 Bath | 880 Sq. Ft. |
The WS 880 packs a lot of personality into 880 sq. ft. The entry feels warm and welcoming with high quality materials from head to toe. The highly functional kitchen with generous counter space and cupboard storage overlooks the open dining and living room. A bright master suite offers a substantial closet and an adjoining bath. The comfortable second bedroom features plenty of closet space. It has a separate laundry room with additional storage possibilities and an optional two-car garage with plenty of room for your gear and equipment. Comfort, beauty and efficiency come together in this smart small house plan, perfect for a couple or small family.
The WS1064 Model
3 Bedrooms 2 Bath | 1064 Sq. Ft. |
The WS 1064 is a comfortable, efficient family home with a lot of soul. The great room is perfect for gathering the family and relaxing, yet open to the dining area for a nice flow of conversation. The bright galley style kitchen has plenty of cupboard storage and counter space and generous overhead lighting. The optional kitchen bar opens up into the adjoining dining area. There are no formal dining rooms or unused spaces collecting dust. Every inch of this floorplan is inspired by your modern, social lifestyle.
The comfortable master suite boasts its own private bathroom and two “his and hers” closets for those who like their own space. The additional two bedrooms, are equally sizeable and share the second bathroom with a full tubshower. One of the bedrooms could easily be converted into an office or den. A separate laundry room has an exterior door or leads to an optional two-car garage with ample room to store cars, gear and equipment.



