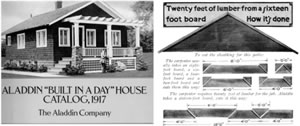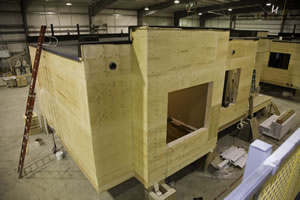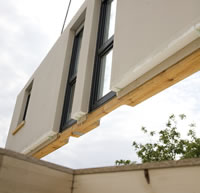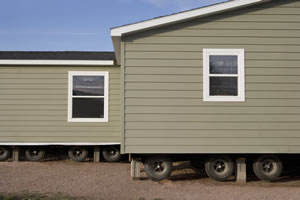“What is a Kit Home?”
The “kit home” concept has been around since the early 20th century. The concept was made popular by Sears, Roebuck and Company around 1908 when the company was well known for supplying pre-bundled materials and house plans to homeowners and contractors. The packages were then shipped to prospective buyers by rail car and the construction process of the kit homes was relatively simple for the homeowner or contractor to follow.
While there was a large demand for kit homes all the way through the early part of the Great Depression due to their affordability and ease of ordering and construction demand started to wane in the mid to late ‘30s and eventually Sears ceased to distribute kit homes in the 1940s. Since then there have been various versions and definitions of “kit homes” but nobody at the national scale that Sears was producing.
Today the words “kit home” have many definitions from many different sources. We know that this fragmented market causes confusion when you are just starting the process and there are numerous options out there that could possibly meet your individual needs so we hoped to alleviate some of that confusion and create some clarity in your decision making process by providing some detail on some of the most popular “kit home” substitutes and alternatives so you can make the most informed buyig decision possible.
WiseSize Homes
We have based our kit home business on the foundation that Sears set over 100 years ago. Our homes are stick-built, permanent structures that add value to your land. The method of construction is no different from any other frame house where the lumber is framed by hand by carpenters on site and not manufactured in a factory.
Our homes have been intelligently designed to emphasize quality of space over quantity. WiseSize ships all the necessary items to build the home allowing the customer flexibility and control of quality. And you have the option to build it yourself if you are the ambitious type or hire one of our builder partners to do the dirty work for you.
A couple of things that make WiseSize Homes different (and a little smarter in our minds) than the rest of the folks touting themselves as “kit homes” are 1) the fact that we truly do include everything that you need in the “box” and 2) our lumber is not pre-cut to exact specifications.
- In regards to materials, when we say everything is included we literally mean everything. From the lumber to the wiring for electric and even the appliances. Everything you need for a complete and livable home (besides the furniture and decorations) is all in the box and included in the price you are quoted. This level of attention to detail and transparency in our all-inclusive pricing is very rare in the industry and is something we think sets us apart from the rest.
- To pre-cut or not to pre-cut, that is the question. While there are definitely differing opinions on which version of a kit home is more “user friendly” we strongly believe that the non pre-cut avenue is the best for our customers. We talked to a number of licensed general contractors and several of our trade partners and the general consensus from the professionals perspective was that pre-cutting the lumber for framing sounds good in theory it actually results in more frustration than benefits when it gets in the customers (or their contractors) hands. If you are purchasing a pre-cut home you are relying on the folks at the factory to cut the lumber to the exact specifications you need every time and not make any mistakes so that the pieces fit together perfectly when they arrive at your homesite. While that sounds good in theory, we all know that the best laid plans don’t always come together the way they were intended and there would be nothing worse than pulling the first two pieces of your home out of the shipping container and realizing that they don’t fit together quite like they should. By not pre-cutting our lumber, but providing detailed instructions and specifications on the length of each piece, we allow you, or your contractor, to take over the quality control aspect of the build and give you the peace-of-mind that you want in the construction of your WiseSize home. It also allows us to keep our overhead costs down (as we don’t have to pay for the labor or insurance it takes to pre-cut all of the pieces) and we can pass that savings on to you, the homeowner.
Pre-Cut Homes
 This style of Kit home is similar to a WiseSize home with the exception of the pre- cut parts. All building materials are factory-cut to design specifications, transported to the site and assembled. Pre-cut homes are usually foundation based and have the parts numbered and cut to fit its particular place in the house. For those who don’t have the necessary tools on hand to cut their own lumber or the level of expertise to make the proper cuts then this is an appealing option.
This style of Kit home is similar to a WiseSize home with the exception of the pre- cut parts. All building materials are factory-cut to design specifications, transported to the site and assembled. Pre-cut homes are usually foundation based and have the parts numbered and cut to fit its particular place in the house. For those who don’t have the necessary tools on hand to cut their own lumber or the level of expertise to make the proper cuts then this is an appealing option.
When looking at pre-cut options make sure and ask exactly what is included in the price you are quoted as many company’s only include the exterior structural elements as part of their base price and all of the interior elements (dry-wall, wiring, plumbing, cabinets, countertops, flooring, etc.) are an extra cost.
Modular Homes
 These homes are built in a factory as modules that meet the state or local building code where the home will be located. Modules are transported to the site, installed on foundations, and completed. A modular home comprises two or more modules.
These homes are built in a factory as modules that meet the state or local building code where the home will be located. Modules are transported to the site, installed on foundations, and completed. A modular home comprises two or more modules.
While the work required of the homeowner is negligible and the construction time once the homes are onsite is minimal there are several disadvantages of a modular home when compared to a stick built home. The first is a shipping cost perspective. Modules are usually large and cumbersome to transport and any savings that are realized on the front end from having the modules assembled in a factory is usually wiped out through shipping costs. Second, and maybe most important, is the aesthetic appeal. You can almost always tell a modular home from its stick built counterpart simply from the look of the exterior and the fact that one has “seams”. The interiors of modular homes are also typically very boxy with little character and lower ceilings.
Panelized Homes
 Another type of construction that is commonly marketed as a “kit home” is a panelized home. These are shipped in panels- a whole wall with windows, doors, wiring and outside siding- and transported to the site where they are assembled. While a majority of the assembly is already done for you these homes are nearly impossible to complete for the do-it-yourselfer or typical general contractor as the panels are difficult to maneuver. Also, a majority of panelized homes are simply the exterior structure and do not come with any of the interior features so that is a potential extra cost to factor in. Make sure and as what is included in the base price with these homes.
Another type of construction that is commonly marketed as a “kit home” is a panelized home. These are shipped in panels- a whole wall with windows, doors, wiring and outside siding- and transported to the site where they are assembled. While a majority of the assembly is already done for you these homes are nearly impossible to complete for the do-it-yourselfer or typical general contractor as the panels are difficult to maneuver. Also, a majority of panelized homes are simply the exterior structure and do not come with any of the interior features so that is a potential extra cost to factor in. Make sure and as what is included in the base price with these homes.
Manufactured Homes
 While nobody, at least nobody that we know of, is claiming that a manufactured home is a “kit home” it is an alternative that many people look at during the buying process. Manufactured homes are built entirely in the factory and may come in single or multi sections and are installed on site. In many cases this is a more cost effective short term alternative for a primary residence than a stick-built home there are definitely some issues to consider when looking at the manufactured home option. For one they have not traditionally held their value as well as stick-built homes. In many cases they have actually depreciated in value over time instead of adding value to your property. Also, there is not as much flexibility on location as you have with a traditional site-built home. Because the home has to be shipped as a completed unit there are simply some locations that you can’t place one of these houses where you could easily construct a stick built home.
While nobody, at least nobody that we know of, is claiming that a manufactured home is a “kit home” it is an alternative that many people look at during the buying process. Manufactured homes are built entirely in the factory and may come in single or multi sections and are installed on site. In many cases this is a more cost effective short term alternative for a primary residence than a stick-built home there are definitely some issues to consider when looking at the manufactured home option. For one they have not traditionally held their value as well as stick-built homes. In many cases they have actually depreciated in value over time instead of adding value to your property. Also, there is not as much flexibility on location as you have with a traditional site-built home. Because the home has to be shipped as a completed unit there are simply some locations that you can’t place one of these houses where you could easily construct a stick built home.
